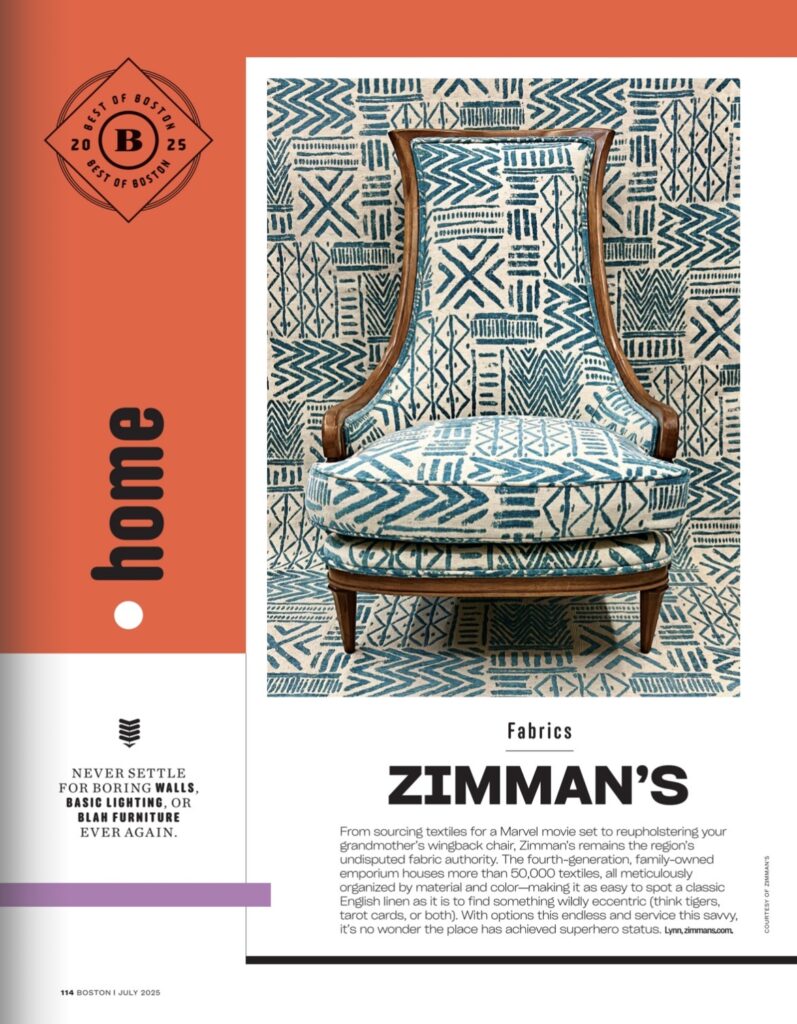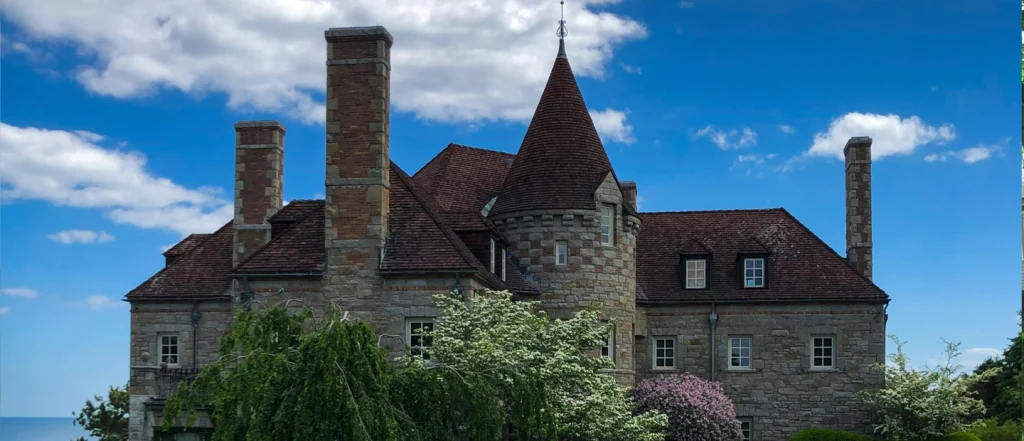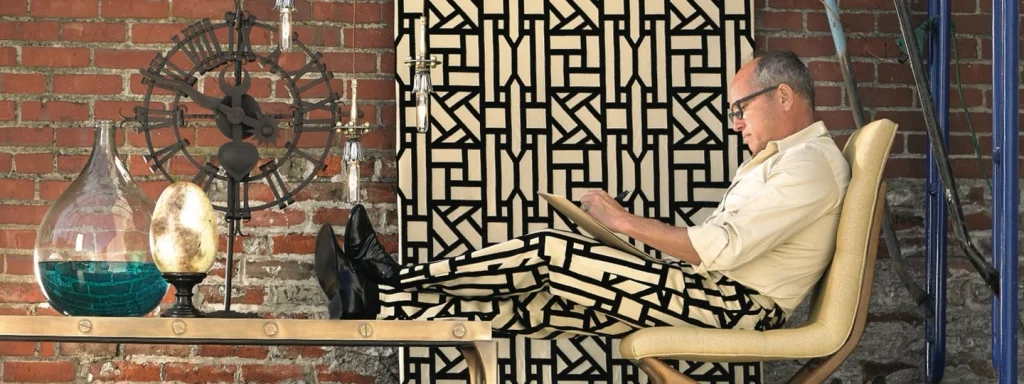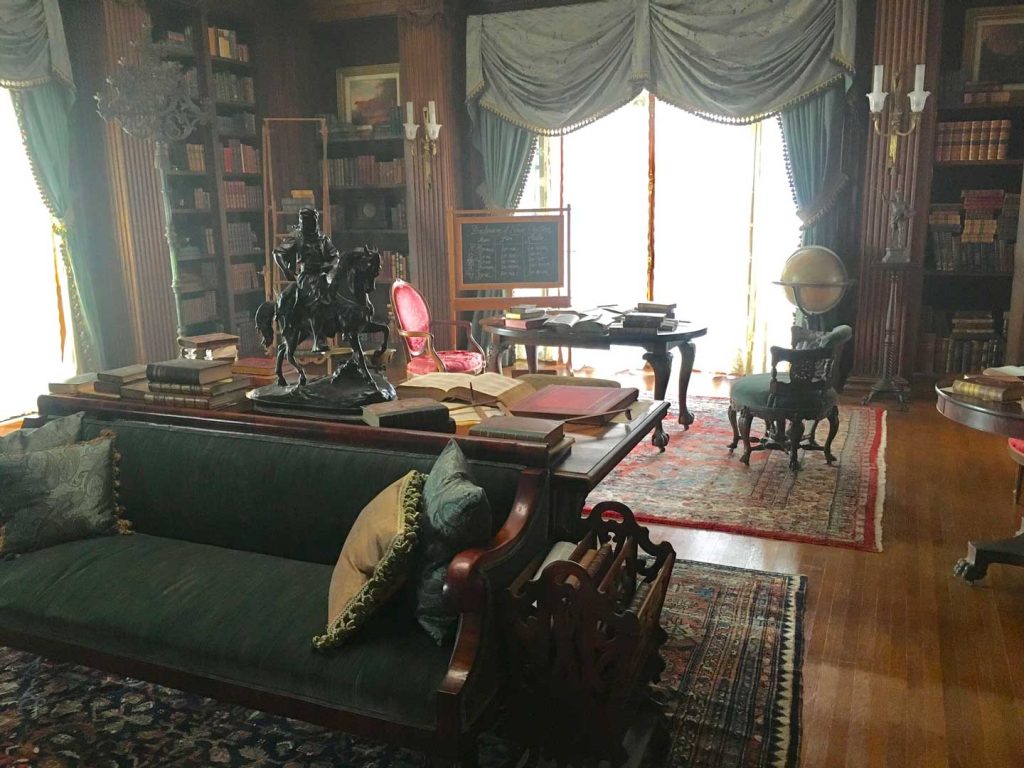
Hamilton Town Hall (1898 Colonial-Revival)
Designed in brick with rusticated Quincy-granite trim, this civic anchor still houses key municipal offices. Original wood-sash windows, slate roofing, and a clocktower cupola offer prime case studies for envelope restoration specialists.
Phone: (978) 468-5570
Wenham Town Hall (1850 Greek-Revival)
This clapboard structure showcases granite lintels, fluted pilasters, and an octagonal belfry—textbook fabric for historic-paint analysis or window replications. Recent HVAC upgrades illustrate sensitive retrofit strategies.
Phone: (978) 468-5520
Hamilton-Wenham Public Library (1998 Post-&-Beam)
Twin field-stone chimneys, cedar shingles, and exposed Douglas-fir trusses give modern timber craftsmanship a heritage feel. The library’s daylighting louvers and copper gutters are frequently referenced in envelope studies.
Phone: (978) 468-5577
Patton Homestead (ca. 1786 & 1938 wings)
The Patton family estate blends Georgian brickwork with WPA-era steel casement windows. Adaptive-reuse plans illustrate how cultural centers can leverage Federal-style cores while meeting modern egress codes.
Phone: (978) 468-5570
Wenham Museum – Claflin–Gerrish–Richards House (1690s)
One of Essex County’s best preserved First-Period dwellings displays chamfered summer beams, feather-edge paneling, and a massive granite foundation—ideal for studying early mortise-and-tenon timber frames.
Phone: (978) 468-2377
Myopia Hunt Club Clubhouse & Polo Field (1896 Shingle-Style)
Cedar shingle walls, eyebrow dormers, and fieldstone chimneys typify North-Shore resort architecture. Annual facade assessments provide data on coastal weathering of untreated #1 Eastern white cedar.
Phone: (978) 468-4433
First Congregational Church of Hamilton (1843)
The granite-ashlar foundation and original two-stage steeple crown this Greek-Revival meetinghouse. Copper-clad wood windows and leaded-glass sash were rehabbed under the state’s Historic Preservation Tax Credit.
Phone: (978) 468-1940
First Church in Wenham (1840 Federal-Greek Revival)
Hand-planed clapboards and locally quarried granite steps flank its iconic four-column portico. Engineers study the octagonal lantern’s framing to inform seismic upgrades on similar spires.
Phone: (978) 468-4900
Asbury Grove Tabernacle & Cottage Camp (1859)
This 19th-century camp-meeting enclave features a latticed open-air tabernacle framed in hewn spruce and a ring of Victorian gingerbread cottages—useful precedents for wood-porch restoration and small-lot utilities.

Phone: (978) 468-3731
Hamilton-Wenham Community House (1921 Colonial-Revival)
Cast-stone quoins, slate hipped roofs, and original steel windows make this building a living lab for masonry repointing and passive-vent retrofit projects serving public assembly spaces.
Phone: (978) 468-4818
Hamilton/Wenham MBTA Commuter-Rail Station (1892 & 2002 rehab)
The granite-block freight depot and high-level platform illustrate ADA compliance within National-Register contexts. Its timber-truss canopy rehabilitation offers insight into pressure-treated timber longevity.
Phone: (617) 222-3200
Pingree School – Family Manor House (1918 Georgian)
Brick Flemish-bond walls, limestone keystones, and a copper-domed cupola crown the original Pingree estate, now an academic hub. Energy modeling compares original triple-wythe walls to modern insulated cavities.
Phone: (978) 468-4415
Appleton Farms Old House & Stone Walls (c. 1794)
The Hamilton entrance showcases dry-laid fieldstone walls and a hipped-roof farmhouse sheathed in white pine clapboards. Preservation crews study its hand-wrought “Rosehead” nails and rubble foundations.
Phone: (978) 356-5728
Wenham Historic District (Route 1A Corridor)
Nearly 100 Federal and Greek-Revival dwellings line Main Street, many with original split-shingle roofs and granite block sidewalks. The district earned NRHP status in 1973, offering tax-credit options for façade work.
Phone: (978) 468-5520
Gordon-Conwell Theological Seminary – Kerr Building (1969 Brutalist-in-Granite)
Board-formed concrete walls sit atop locally quarried granite terraces, illustrating mid-century religious architecture on a sloping drumlin. Recent roof-membrane upgrades integrate photovoltaics without altering massing.
Phone: (978) 468-7111
Cutler School (1952 Mid-Century Modern)
Glazed brick spandrels, aluminum ribbon windows, and a flat-plate steel roof deck make this K-5 facility a candidate for window-wall replacements that respect historic daylight ratios.
Phone: (978) 468-5330
Bessie Buker Elementary School (1965 International-Style)
Pre-cast concrete panels and clerestory lighting typify this low-rise campus. Its recent roof-replacement project demonstrates best practices for attaching EPDM membranes over lightweight concrete decks.
Phone: (978) 468-5324
Wenham Tea House (1912 Craftsman Civic-Hall)
Tapered fieldstone piers, exposed rafter tails, and diamond-pane casements make this community gathering spot a model for porch-column stabilization and cedar-shingle replacement.
Phone: (978) 468-1398
Hamilton Fire Station (1898 Romanesque-Revival)
Rock-faced granite lintels and a five-story hose-drying tower define this brick powerhouse. Masons study its Richardsonian arches while engineers retrofit apparatus bays for modern equipment loads.
Phone: (978) 468-5560
Hamilton-Wenham Recreation Center (1929 Brick Gymnasium)
The former high-school gym—now a recreation hub—retains original corbelled parapets, steel-sash windows, and maple athletic flooring. Ongoing envelope repairs showcase elastomeric coatings over historic masonry.
Phone: (978) 468-2178

























