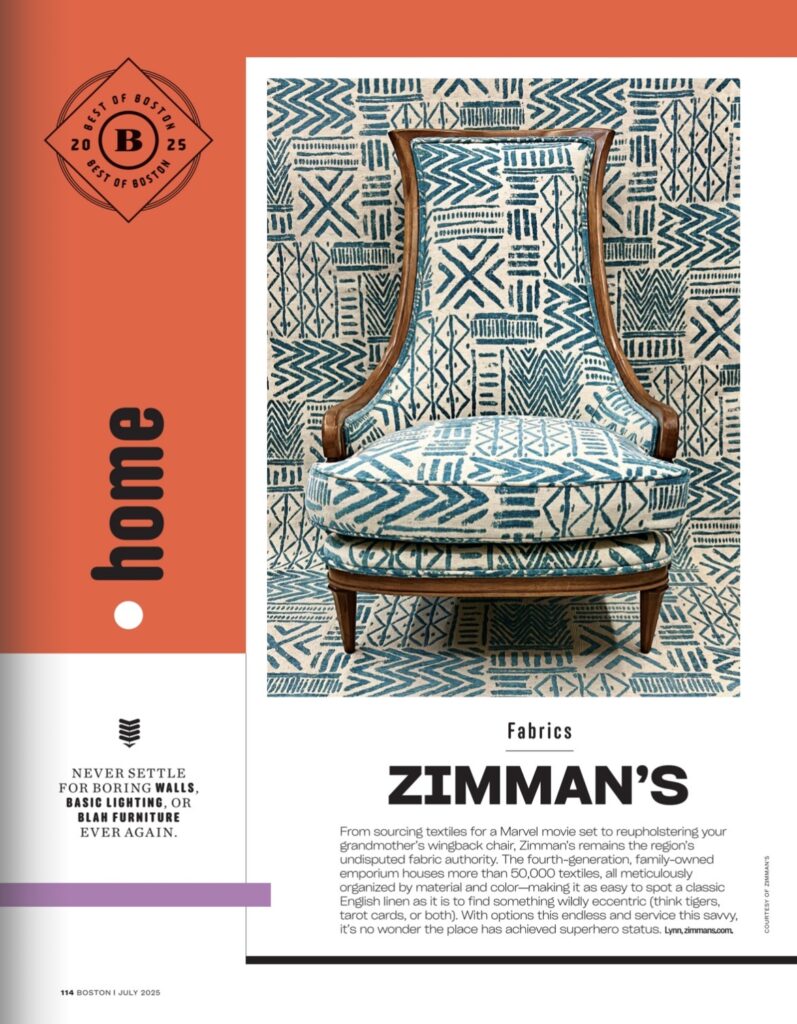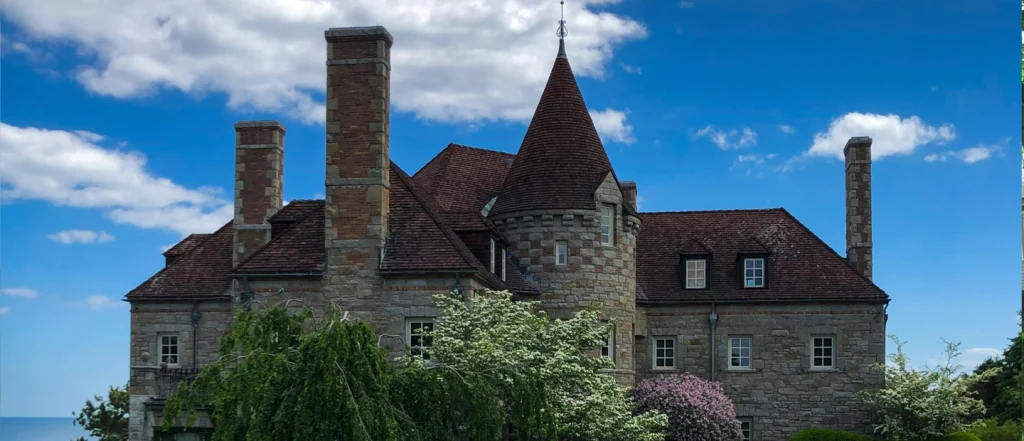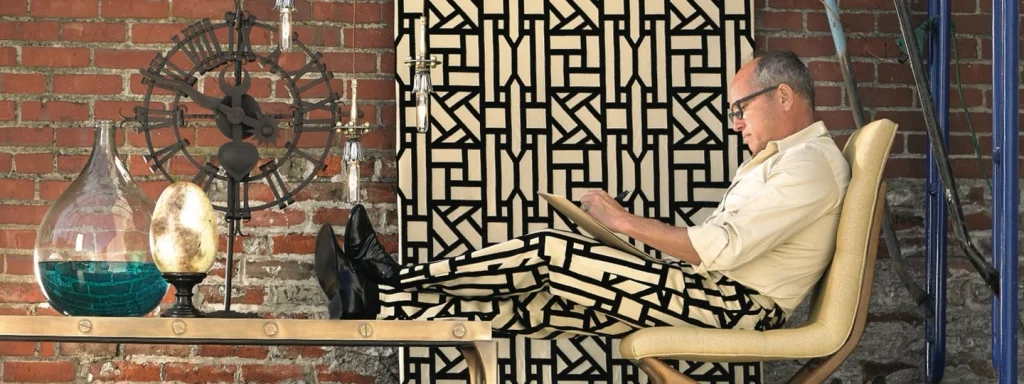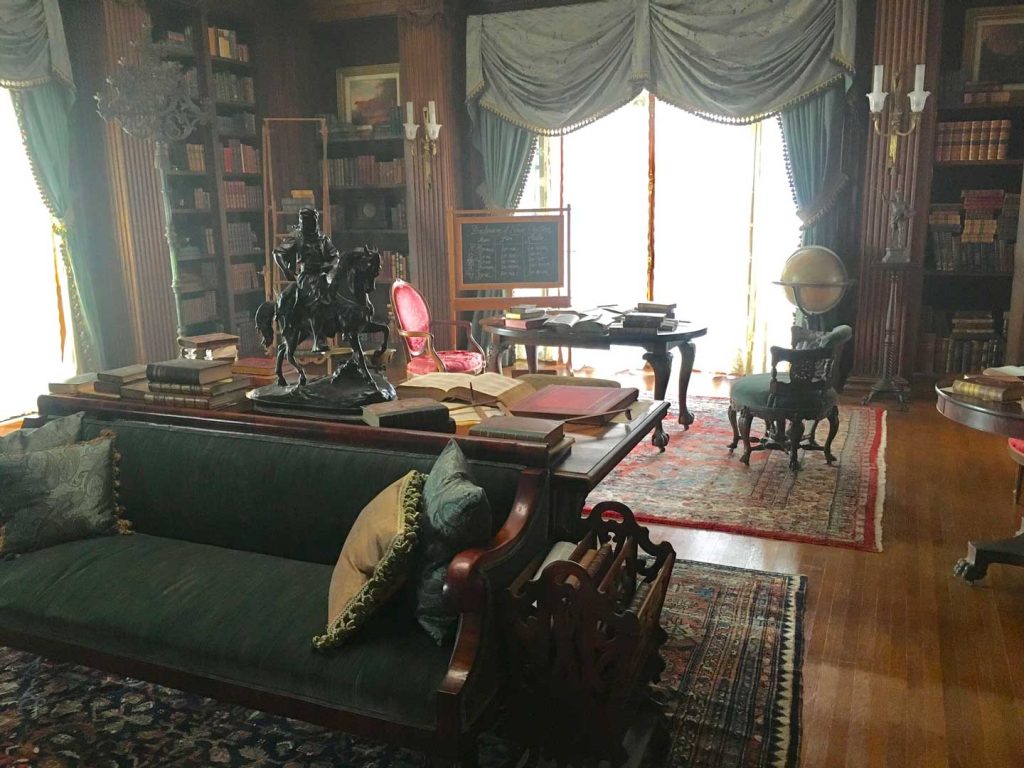
Peabody City Hall
Completed in 1883, this Second-Empire brick landmark by architect Rufus Sargent anchors the Civic Center Historic District. Its granite-banded façade, slate mansard roof, and restored Frank L. Wiggin Auditorium make it a textbook exterior-envelope project for masonry and roofing specialists.

Phone: 978-538-5900 | Official site
Peabody Central Fire Station
Built in 1873, one of the nation’s oldest active fire headquarters showcases Victorian brickwork, a mansard roof, and a rear hose-drying tower—ideal study material for historic mechanical and life-safety retrofits.

Phone: 978-531-2209 | Peabody Fire Dept.
Soldiers & Sailors Civil War Monument
Dedicated in 1881, this granite obelisk honors 71 local men lost in the Civil War. Its weathered stone and bronze reliefs highlight conservation techniques for outdoor memorial masonry.

Phone: N/A | Historical registry entry
Peabody Institute Library – Main Branch
Opened 1852 and expanded in 1911 with Beaux-Arts detailing, the library’s limestone beltcourses, copper dome, and barrel-vaulted reading room offer case studies in heritage roofing and stone cleaning.
Phone: 978-531-0100 | Library site
George Peabody House Museum
This 1790 Georgian home interprets the life of international financier George Peabody. Its clapboard siding, Flemish-bond chimney, and original sash windows illustrate 18th-century building envelopes.

Phone: 978-278-5133 | Museum site
Peabody Leatherworkers Museum
Housed in a 1919 tannery office, this museum preserves artifacts from the city’s once-world-leading leather industry—helpful context for adaptive-reuse of industrial masonry shells.

Phone: 978-278-5133 | Official page
General Gideon Foster House
Built 1810, this Federal-style residence of Revolutionary War hero Gideon Foster features delicate fanlights, carved lintels, and hand-hewn joists—excellent details for restoration carpentry teams.
Phone: 978-531-0805 | Historical Society
Osborn-Salata House
An 1852 Italianate villa with bracketed cornice and wide eaves, moved and restored by the Historical Society. Its wood-frame envelope demonstrates best practices in sash replication and rot repair.

Phone: 978-531-0805 | Historical Society
Sutton-Pierson House
This 1847 Gothic-Revival cottage sports steep gables, vergeboard, and lancet windows—ideal for contractors studying intricate wood trims and period-appropriate paint analysis.

Phone: 978-531-0805 | Historical Society
Nathaniel Felton Senior House
Dating to 1644, this First-Period timber-frame retains chamfered posts and gunstock corners—rare survivals that inform structural stabilization and Dutch-lap siding conservation.

Phone: 978-531-0805 | Historical Society
Nathaniel Felton Junior House
Moved to its present site in 1800, the 1683 Junior House illustrates early plank framing and shingle roofs—critical references for period-correct envelope repairs.

Phone: 978-531-0805 | Historical Society
Smith Barn at Brooksby Farm
Constructed 1904, this massive post-and-beam apple barn (now an events venue) is clad in vertical pine boards. Its ventilated cupolas and stone foundation make it a live case for barn-frame rehabilitation.

Phone: 978-204-6345 | Venue info
Orchard House (Caretaker Cottage)
This 1904 shingle-style cottage once housed Brooksby Farm managers. Its fieldstone basement and cedar shingles provide insight into early-20th-century farm-support architecture ripe for adaptive reuse.

Phone: 978-531-0805 | Historical Society
ArcWorks Community Art Center
Housed in the 1933 Classical-Revival post office, this art center retains limestone pilasters, bronze grilles, and a coffered lobby ceiling—elements demanding sensitive façade cleaning and metal conservation.

Phone: 978-548-5855 | ArcWorks site
Torrent Firehouse Museum
This 1875 hand-tub station was dismantled and re-erected at Felton Street. Its board-and-batten siding and hose-drying tower demonstrate historic firehouse construction techniques.

Phone: 978-531-0805 | Museum page
St. John the Baptist Roman Catholic Church
Designed 1872-1890 by Napoleon LeBrun, this granite-clad Gothic cathedral features twin spires and stained-glass lancets—perfect for contractors analyzing sandstone repointing and steeple stabilization.

Phone: 978-532-1586 | Parish site
St. Vasilios Greek Orthodox Church
Consecrated in 1917, this red-brick basilica bears Byzantine cross-in-square massing and copper-clad domes—critical components for metal-roof restoration and seismic reinforcement planning.

Phone: 978-531-0777 | Parish site
South Congregational Church
The 1836 Greek-Revival meetinghouse sports a Doric portico and soaring steeple. Recent envelope assessments focus on clapboard preservation and structural timber truss upgrades.

Phone: 978-531-1964 | Church site
John Southwick House
Circa 1750 Georgian gambrel with Beverly-jog ell, tied to the prominent Quaker Southwick family. Its asymmetrical façade and original paneling exemplify 18th-century domestic joinery.

Phone: N/A | NRHP file
John Proctor House
Built c. 1727 on the Proctor homestead, this First-Period saltbox is linked to Salem-witch-trials victim John Proctor. Original oak timbers and seventeenth-century casement windows highlight early colonial fabric worth preserving.

Phone: N/A | Historic overview






